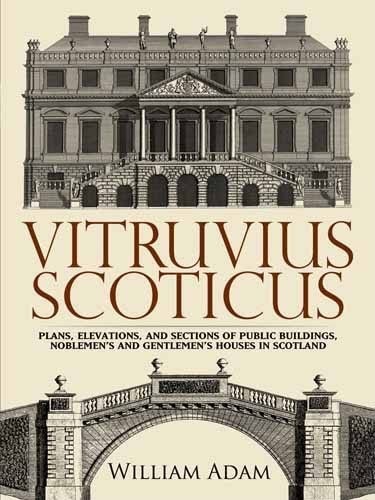eishiya reviewed Vitruvius Scoticus by William Adam
Palladian Scotland
3 stars
Like "Vitruvius Britannicus", "Vitruvius Scoticus" collects architectural drawings of architecture in the classical style, but specifically in Scotland. Though published nearly a century after "Britannicus", most of the designs are only slightly later in date, mostly 1720s-50s. There are hospitals, bridges, churches, and, of course, many houses. Amusingly, some of the artists apparently struggled with curved staircases, showing them with no width or steps.
Unlike Dover's reprint of "Britannicus", their edition of "Scoticus" features modern text - an introduction about the complicated road to publication the original "Scoticus" took, and notes for the plates with concise information about the designs, architects, clients, and the designs'/buildings' later fate.
The plates are good, though the printing quality varies a bit and is overall not as good as that of Dover's "Britannicus". There are elevations, plans, and some sections. A few of the plans have the rooms labelled, and some buildings include plans …
Like "Vitruvius Britannicus", "Vitruvius Scoticus" collects architectural drawings of architecture in the classical style, but specifically in Scotland. Though published nearly a century after "Britannicus", most of the designs are only slightly later in date, mostly 1720s-50s. There are hospitals, bridges, churches, and, of course, many houses. Amusingly, some of the artists apparently struggled with curved staircases, showing them with no width or steps.
Unlike Dover's reprint of "Britannicus", their edition of "Scoticus" features modern text - an introduction about the complicated road to publication the original "Scoticus" took, and notes for the plates with concise information about the designs, architects, clients, and the designs'/buildings' later fate.
The plates are good, though the printing quality varies a bit and is overall not as good as that of Dover's "Britannicus". There are elevations, plans, and some sections. A few of the plans have the rooms labelled, and some buildings include plans for multiple floors, both are rare treats! Some of the plates appear to be reduced, but they're still clear and legible. Some span across pages, but enough space is left in the middle that art doesn't get lost in the gutter.
If you'd like to thoroughly study the Scottish or British architecture of the Georgian period and are not satisfied with photos and perspective drawings, this is a good book to have, and this Dover edition is a good version of it. If you just need a good idea of how buildings tended to look during this or later periods, then period drawings and broader-scope works will likely be more valuable.

