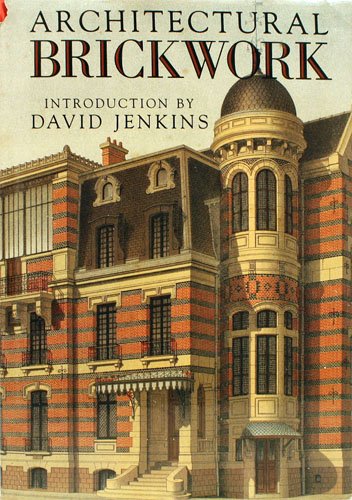eishiya reviewed Architectural Brickwork by Jenkins, David
A Brick of Bricks
4 stars
"Architectural Brickwork" is a large book full of colour plates of brick patterns and buildings, an abridged version of La Brique Ordinaire, originally published 1878. If you're looking to expand your visual vocabulary for brick buildings, this is a great book to inspire you. It explains the common bonds (brick patterns) and the contexts in which they're used, and demonstrates the ways they can be employed for decorative effect by varying the colour or depth of individual bricks.
If you learn nothing else about bricks, at least know that the generic brick pattern we often draw thoughtlessly on brick buildings is weak and only suitable for thin, small walls and infilling; it isn't generally seen on large load-bearing structures, which instead usually use patterns that alternate stretchers (bricks with their long side facing out) and headers (bricks with their smallest side facing out). The preferred patterns vary from place to place, but once you know to look at the brick patterns, you'll quickly spot them in your reference photos.
This book has little text. There is an introduction by David Jenkins which explains a bit of the context in which the original was created, and then goes on to discuss brick architecture in Victorian England - a little out of place perhaps, but informative. The appendix has abridged translations of explanations for some of the plates, discussing the features of different bonds, approaches to particular architectural features, and distinctive features of some of the structures shown. I'd have loved to see more of these explanations, and perhaps to have them alongside the plates (there's plenty of room on the opposite pages), but what little there is is still very interesting.
The original work, Lacroux's La Brique Ordinaire, is out of copyright and is available on archive.org, with two volumes containing over 150 plates, quite a bit more than Architectural Brickwork's 108. The original also contains a number of diagrams explaining how walls of different bonds and thicknesses are constructed, understandable even if you can't read the French text. It's worth looking up, even if you prefer paper editions and get this abridgement.
In addition to its value for brick architecture specifically, Architectural Brickwork (or La Brique Ordinaire, if you go that route) is also useful if you're interested in floor plans and sections of 19th century secular buildings, something that can be hard to find. There are villas, townhouses, stables, sheds, even dovecotes. The plans show ceiling decorations, fireplaces, and beds, and the sections show panelling. Although not all buildings have these extra drawings, those that do typically show multiple floors or sections.
The printing quality is very good, though there are blemishes and minor printing flaws in the copy of the original book that was scanned for this. The binding, at least in the hardcover edition I have, is also good, and no part of the art is hidden in the gutter. It is unfortunate that roughly 50 plates and a great deal of text are left out, but I feel the book well worth having despite this.

